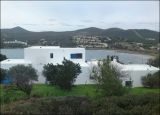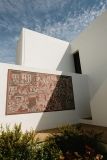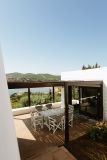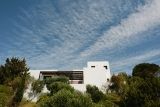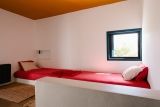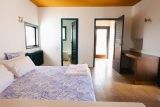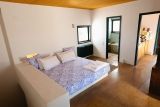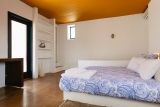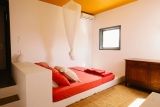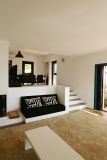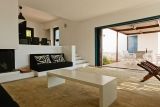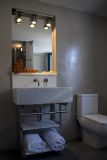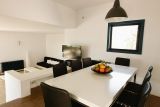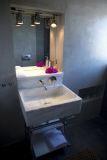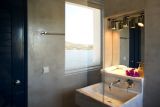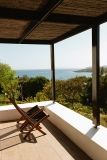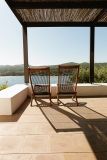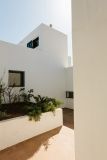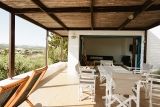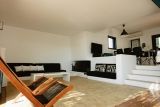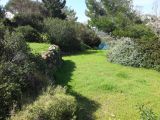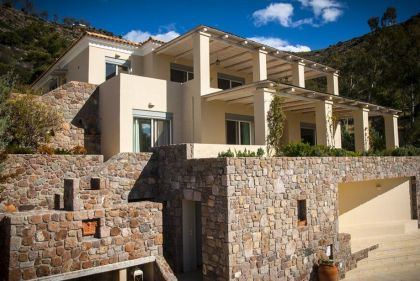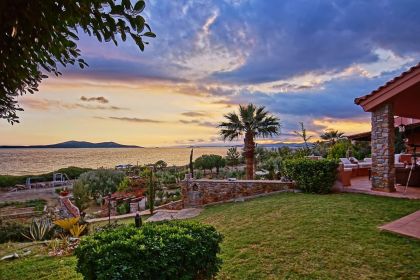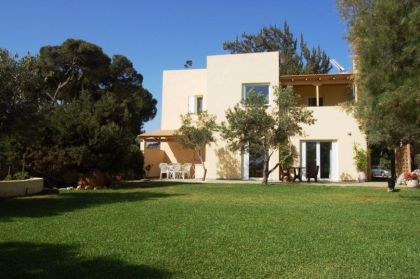The villa is located on a hill, 50m from the sea, on 4000 square metres of land overlooking the Aegean sea and the temple of Possidon in Sounio. It is a private residence of 250 square metres, designed by a well known Greek architect, Manetas. It combines the principles of modern architecture with the ones of Greek traditional Aegean architecture keeping its dimensions small and human and fitting nicely with the nature of the 4000sq metres property surrounding it. In the interior of the house the simple built beds and sofas create a fully functioning environment for relaxed living.
Accommodation
Bedrooms:
Bedroom 1: master with: kinq bed, bathroom.
Bedroom 2: 1double bed,2 single beds.
Bedroom 3: 2 single beds.
Bedroom 4: 1 single bed.
Second floor
Bedroom 5: master with: kinq bed, bathroom, small kitchen.
Bedroom 6: 1 single bed.
Bathrooms:
2 bathrooms with bath tubs, one bathroom with shower room.
Kitchen:
Custom made gourmet kitchen: fridge, dishwasher, convection oven, gas stove,coffee maker,toaster, serving ware, dinnerware, pots and pans.
Living Rooms:
On the ground floor living and dining room with 5m exit that opens up to the main atrium facing the Aegean sea and the Poseidon temple on the Southwest








